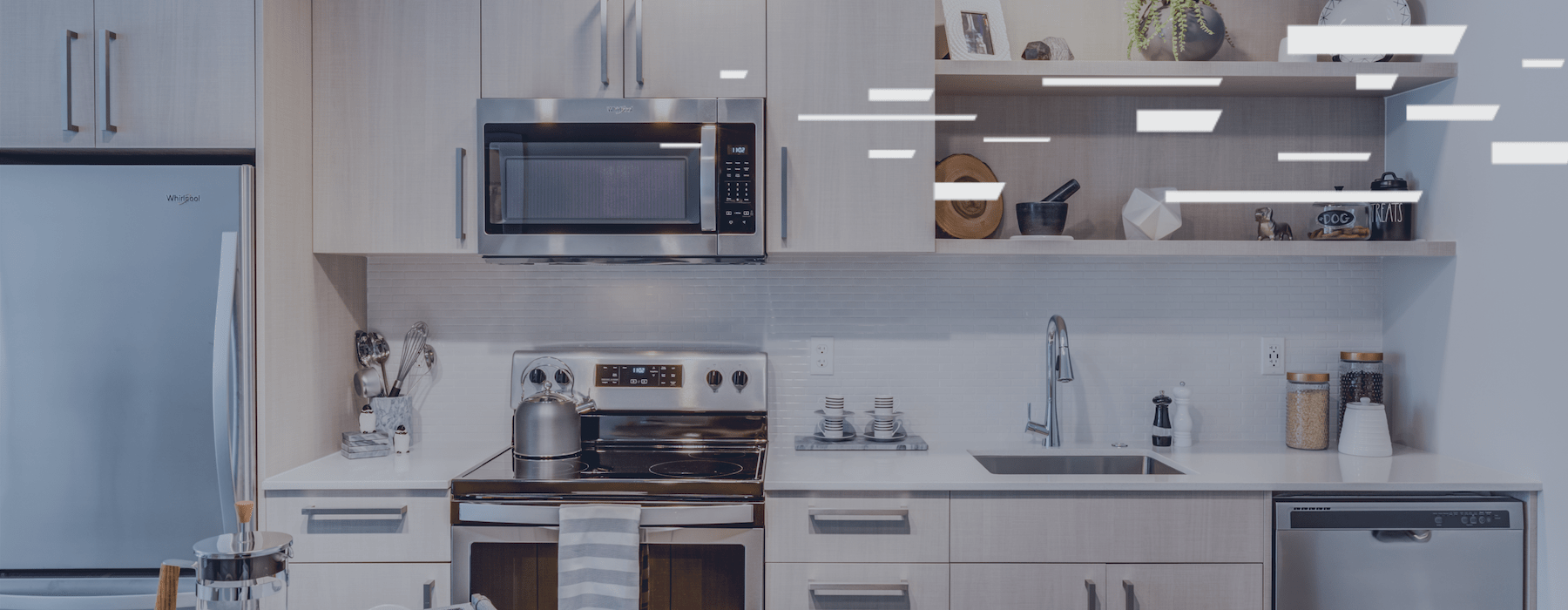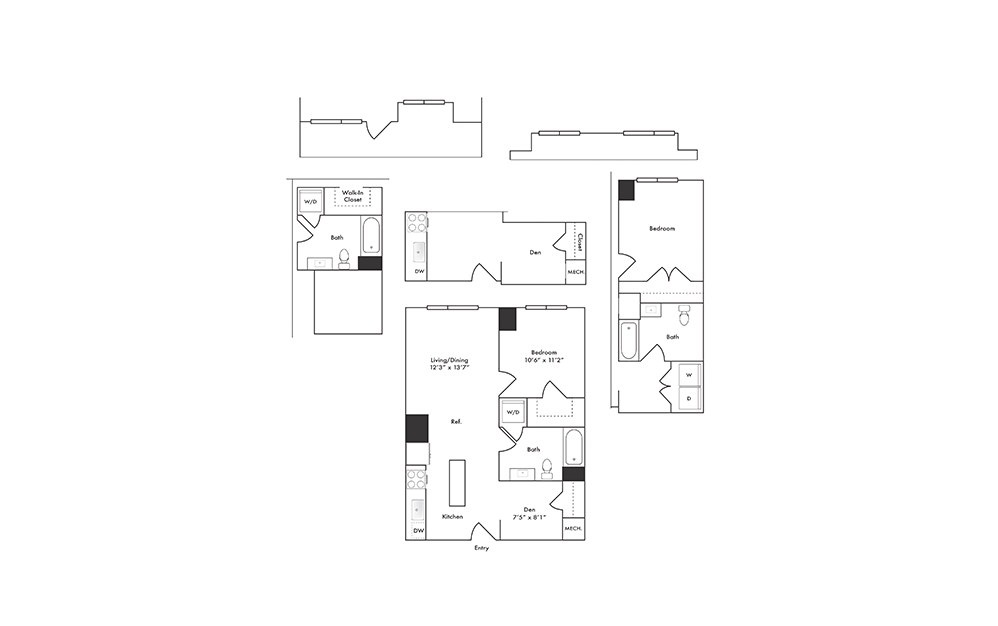Inviting. Authentic. Contemporary. Velo Apartments in Forest Hills brings sophisticated styling, sought-after amenities, and luxurious apartments with easy access to Longwood Medical Campus, Fenway and downtown Boston. Interiors are spacious, bright, and open with nine-foot ceilings, wood-style flooring, and abundant windows. Chef-inspired kitchens feature stainless-steel appliances, quartz countertops, and Italian-made cabinets with soft-close drawers.
Starting Prices:
Studios - $2700's
1 Bedrooms - $2800's
2 Bedrooms - $3900's
3 Bedrooms - $4800's
If you have questions about our available apartments , or if you would like to schedule a tour , please contact us. We look forward to meeting you!
-

S9
Studio 1 Bath 427 sq. ft.
$2,595 - $4,406
-

S1
Studio 1 Bath 494 sq. ft.
$2,413 - $4,611
-

S2
Studio 1 Bath 556 sq. ft.
$2,755 - $4,910
-

A12
1 Bed 1 Bath 582 sq. ft.
$2,941 - $3,853
-

S10
Studio 1 Bath 587 sq. ft.
$2,765 - $4,924
-

A10
1 Bed 1 Bath 656 sq. ft.
$2,938 - $3,845
-

A9
1 Bed 1 Bath 631 - 696 sq. ft.
$3,024 - $4,264
-

S5
Studio 1 Bath 624 - 698 sq. ft.
$2,745 - $4,620
-

A4
1 Bed 1 Bath 643 - 688 sq. ft.
$2,978 - $3,751
-

A11
1 Bed 1 Bath 656 sq. ft.
$3,008 - $4,248
-

A1
1 Bed 1 Bath 683 - 784 sq. ft.
$3,006 - $4,174
-

B3
2 Bed 2 Bath 1102 sq. ft.
$4,053 - $6,145
Floor plans are artist's rendering. All dimensions are approximate. Actual product and specifications may vary in dimension or detail. Not all features are available in every rental home. Prices and availability are subject to change. Rent is based on monthly frequency. Additional fees may apply, such as but not limited to package delivery, trash, water, amenities, etc. Deposits vary. Please see a representative for details.
















